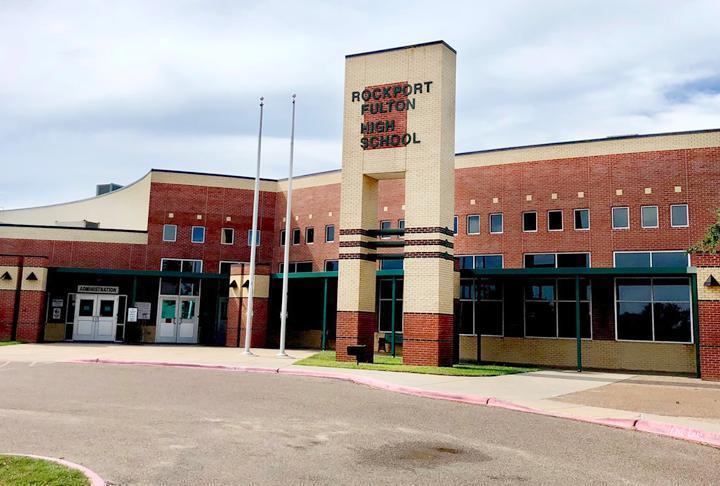Rockport-Fulton High School Proposed Projects
| Rockport-Fulton High School |
-
- 75,000 square-foot Classroom Additions including Fine Arts
- Reduce the Building Footprint
- Secured Main Entry
- Modern 21st Century Classroom Addition
- Additional Classrooms for Band, Choir, & Drama
- Connected Locker Rooms to the Main Building
What is the physical status of our high school?
The physical condition and educational adequacy of the district’s facilities has been evaluated, and a summary of the findings is included in the figure. There are a number of buildings within the high school complex that are in poor condition.

| Summary of Facility Condition Findings | ||
|
Building Name
|
Age | Rating |
|
Gym - Gold
|
1+ |
Good
|
| Gym - Competition | 3+ | Good |
| Martha Luigi Auditorium | 41+ | Good |
| Classrooms - Science | 10+ | Good |
| Commons - Cafeteria | 20+ | Fair |
| CTE - Welding Classrooms | 17+ | Fair |
| CTE - Culinary Wing | 44+ | Fair |
| Classrooms - East Hall B | 52+ | Fair |
| Field House | 45+ | Fair |
| Classrooms - Math & English | 60+ | Poor |
| Classrooms - East Hall A, C, D | 60+ | Poor |
| Classrooms - Special Education | 46+ | Poor |
| Band Hall / Choir / Art / ISS Area | 60+ | Poor |
| Gym - Green & Locker Rooms | 67+ | Poor |
| Gym - Echo / Girls Weight Room | 56+ | Poor |
| Athletic Training Room | 46+ | Poor |
| Athletic Improvements |
-
- New 15,000 square-foot Locker Rooms/Training Room/Classrooms Connected to the Main Building
- New Lights at the Tennis Courts
- Improved Seating at Baseball & Softball
- New Restroom & Parking near the Baseball Fields
- New Visitor Parking
